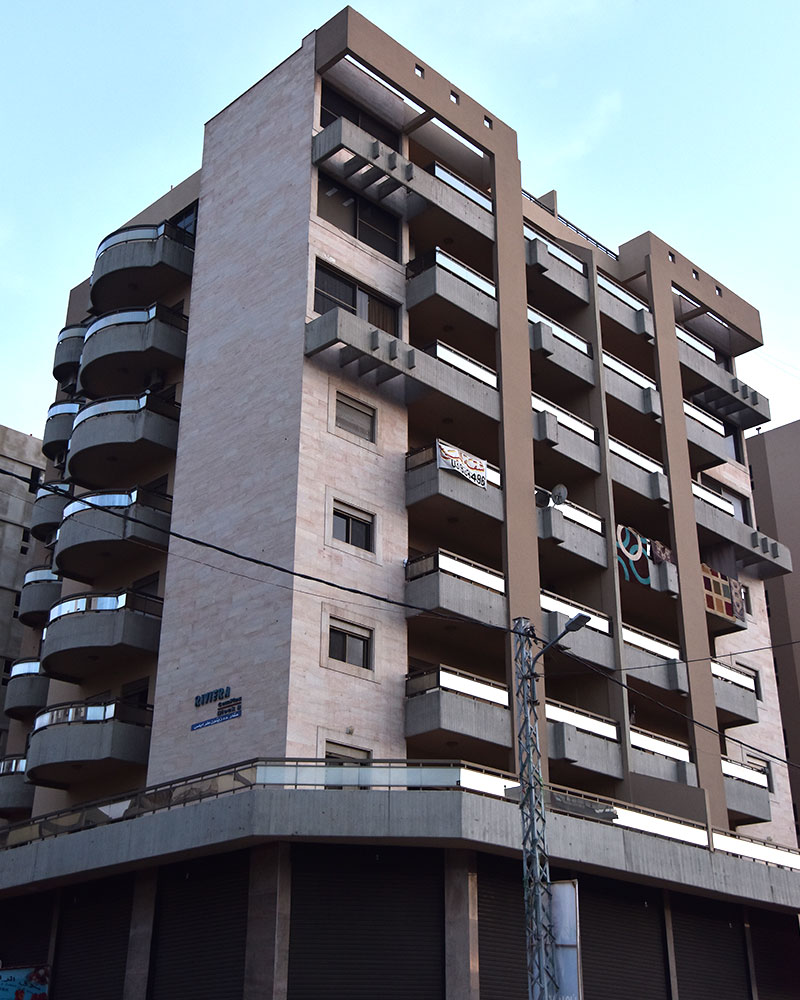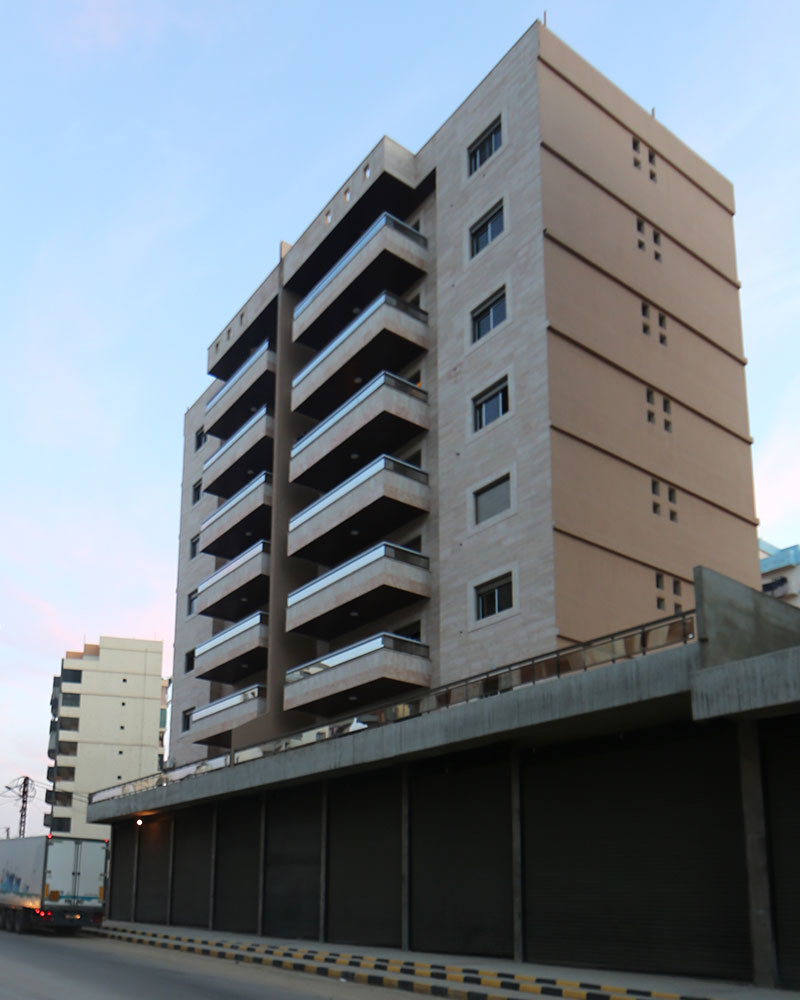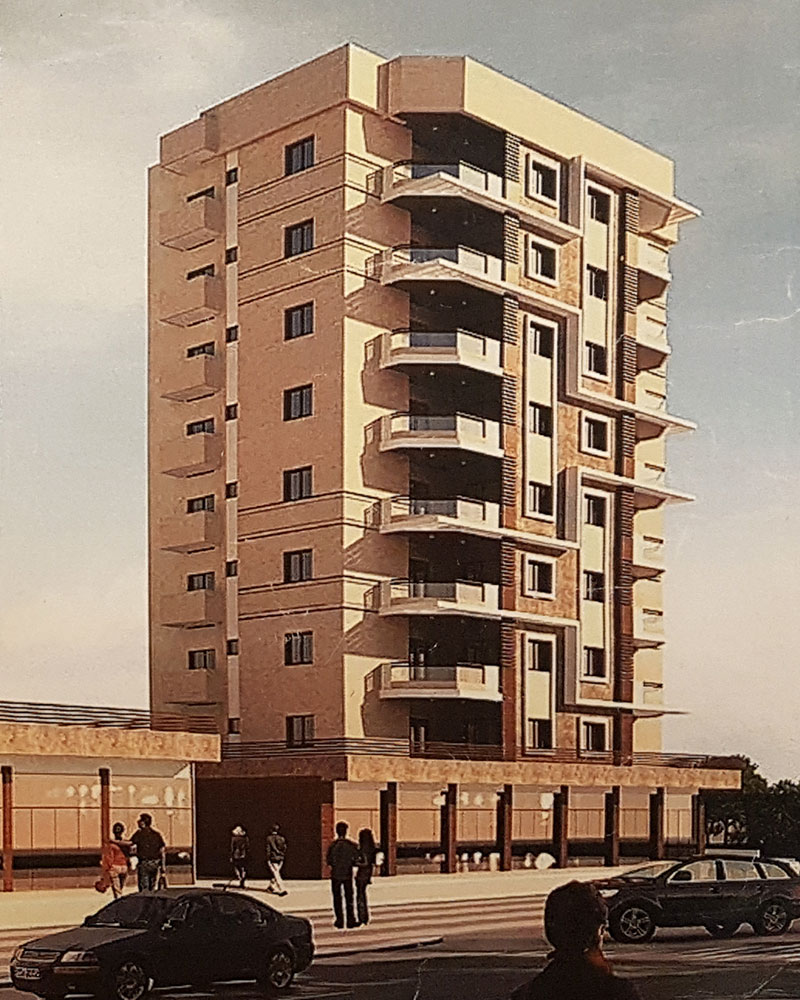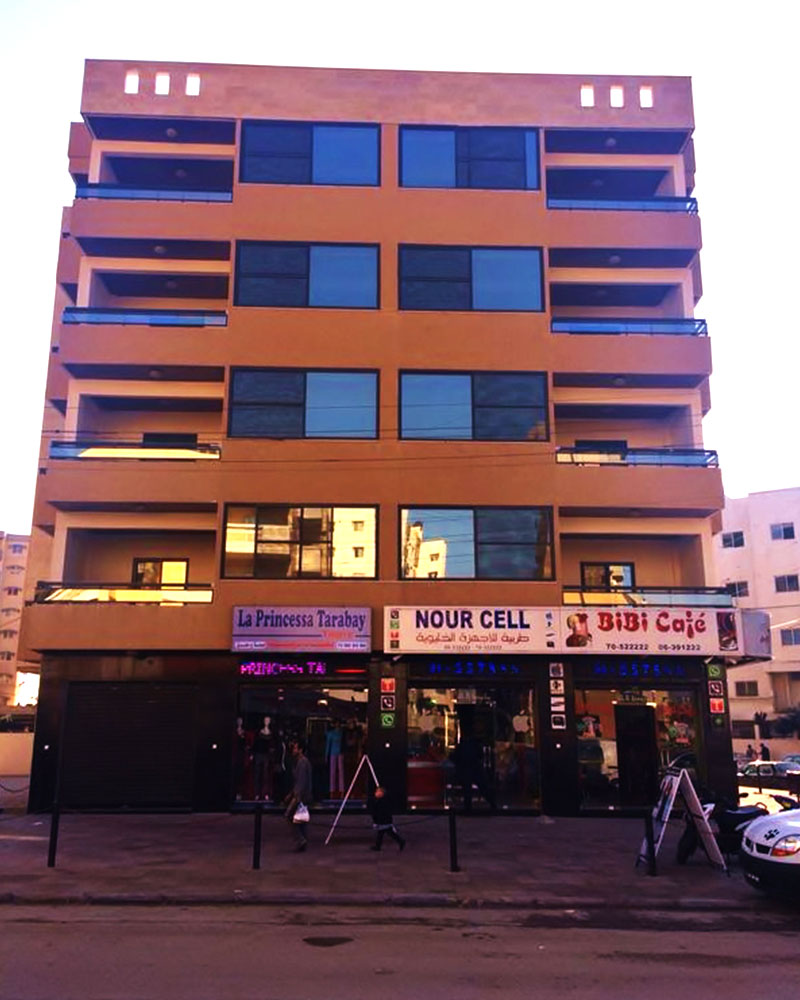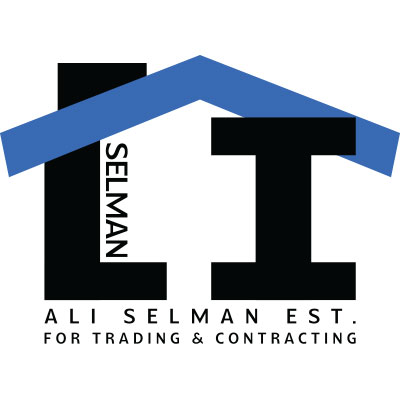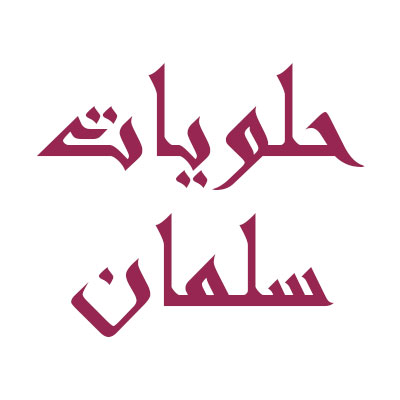* Still available, contact us for more info
This is one building from 6 buildings consisting the Riviera Complex project.
The Riviera Project has a residential area of about 8000 square meters. The first stage consists of six buildings of varying sizes, in addition to about 43 stores, commercial and warehouses.
The Flat area of each apartment in this building is 160 m2.
Every apartment in this building includes:
- 3 Bedrooms.
- Salon.
- Living Room.
- Kitchen.
- Entrance.
- 2 Bathrooms.
- 3 Balconies
Every Shop has:
- A height of 6 meters.
- A Mezanine.
- A front door of security glass.
- An Electric iron gate.
- Ceramics of the big stone.
- Marble stairs.
- Granite or marble from outside.
- A Basement with area of the same area of the ground floor.
SPECIFICATIONS:
- External walls Double thickness of 22 cm.
- Facades of natural stone.
- Windows Decorative Stone.
- Salon, Living room, the entrance of the apartment in addition to the balcony are decorated of natural marble.
- Gypsum Board decor in the salon, the living room and distributor.
- Bedrooms, kitchens and baths made of first class of ceramic.
- Electrical wiring of JEWS.
- Water Extensions of type PPR OR PEX.
- Granite of kitchens are 3 meters.
- Kitchen Storage 6 meters.
- Generator.
- Tubewell.
- Aluminum profile brand Alexal 2000 with sieve.
- Tiles of stairs of marble stairs with a deluxe entrance of the building.
- Elevator door equipped with automatic transmission and two shutters in the ground.
- Door entrances, salons and living rooms are of Swedish timber "flower".
- Aluminum railing with glass reflector.
- Inter-phone with a camera.
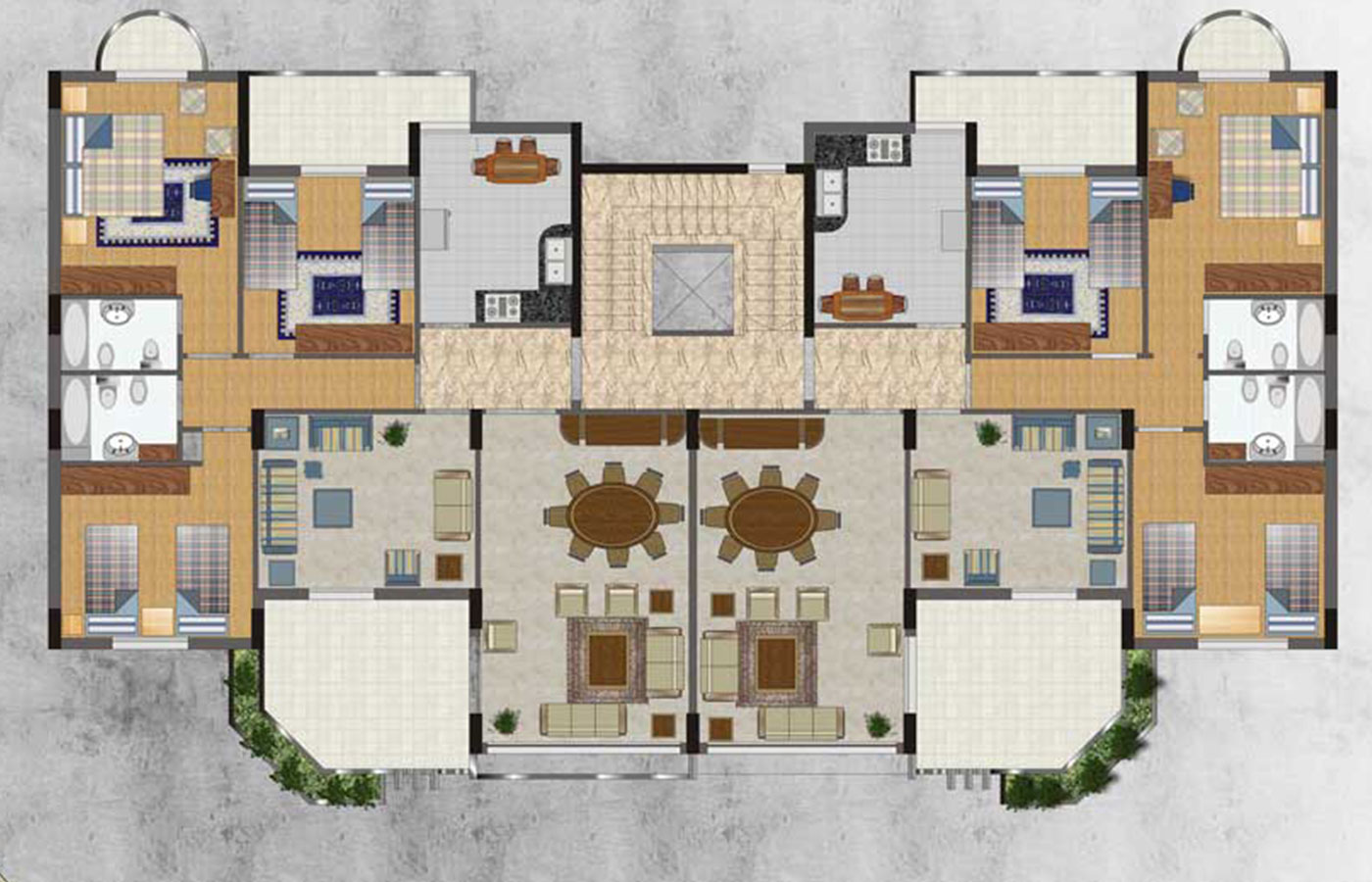
check all portfolio















